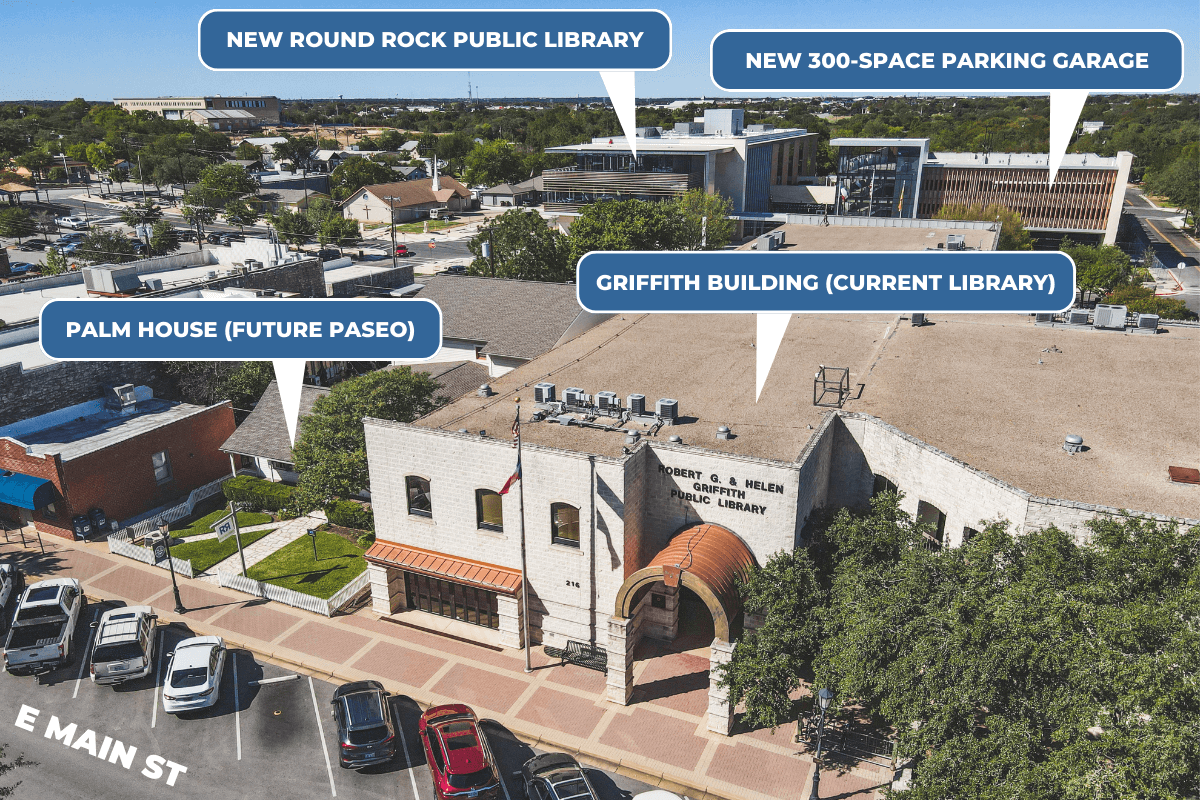Round Rock City Council voted unanimously Thursday, Oct. 27, to approve an architectural services agreement with McKinney York Architects for the renovation of the current home of the Round Rock Public Library, located at 216 E. Main Street. The $1.7 million dollar contract includes architectural and engineering services for the future remodel of the 44,000-square-foot building, in anticipation of the Library’s move to the new building currently under construction at 200 East Liberty Avenue.
The future programming for the building is expected to include an Arts and Culture space, the Round Rock Visitors Center and the Round Rock Chamber. In addition to a remodel of the building, the City anticipates relocating the Palm House, which currently houses the Round Rock Chamber on Main Street, to an area closer to its original location in Palm Valley, near Highway 79. The space provided by the move will allow the City to build a paseo, or walkway, that connects Prete Plaza and the courtyard for the new Library, which will be adjacent to a new 300-space parking garage.
The remodel is expected to consist of changing the floor plan layout, adjust ground level access to the building, updating the facade and refurbishing the mechanical systems. The design phase is anticipated begin in November and last approximately 18 months.
McKinney York Architects has extensive experience in designing remodels of public buildings and gathering spaces. Local projects include the design for the University of Texas Student Activity Center featuring a new courtyard, welcome center and student services center, as well as architectural services for the Texas School for Deaf Administrative and Welcome Center, City of Austin Montopolis Recreation and Community Center and the City of Round Rock Fire Station 3.








