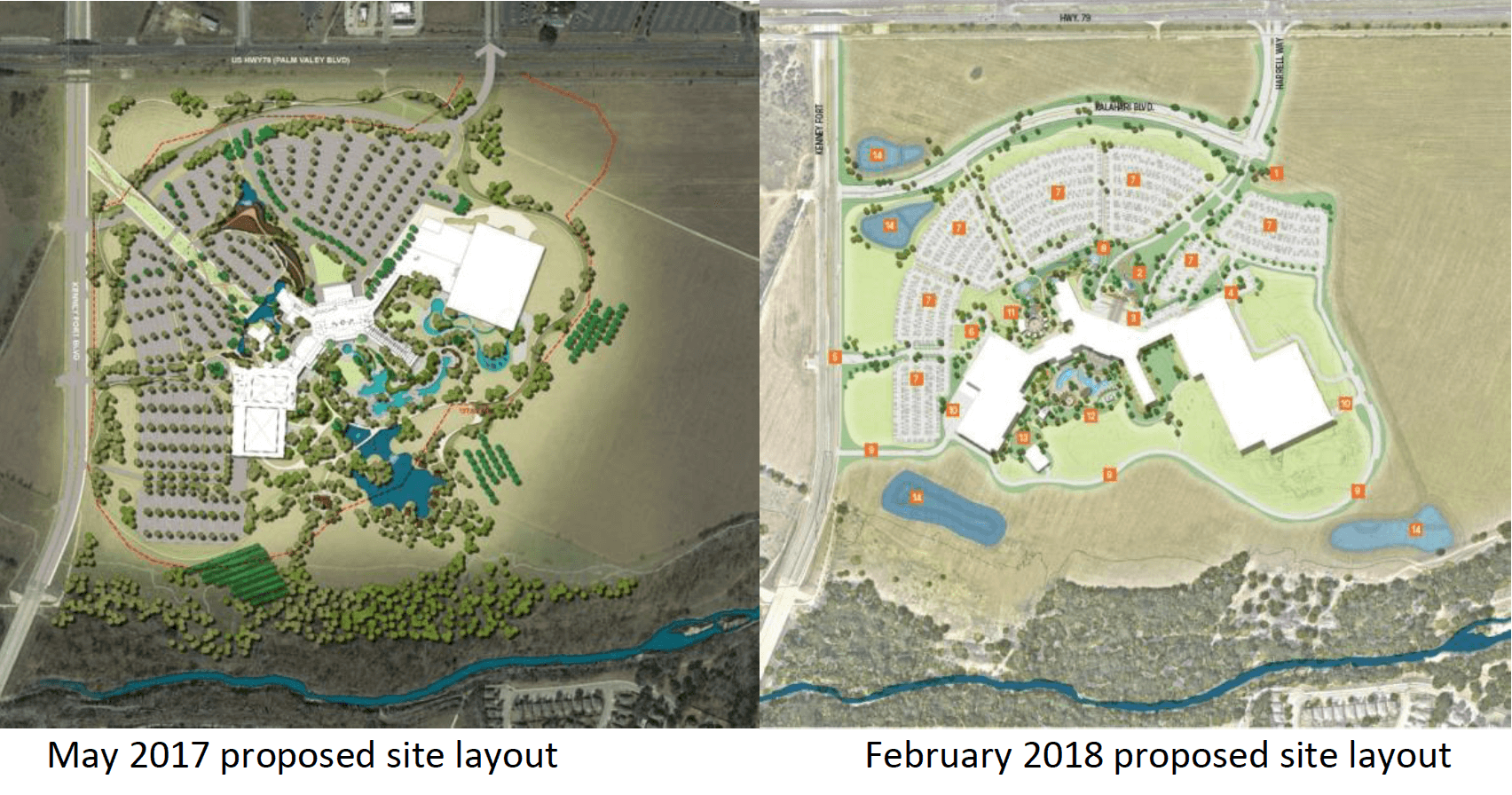Kalahari Resorts has submitted a zoning application to the City, and review and negotiations are under way between company representatives and staff. A public hearing and recommendation vote are scheduled for March 7 at the Planning and Zoning Commission meeting at City Hall, 221 E. Main St.
The company is planning a 1,000-room hotel, family resort and conference center on 351 acres on U.S. 79 across from the Dell Diamond. Kalahari Resorts feature large indoor waterparks which have been voted among the “World’s Coolest Indoor Waterparks.”
Based on its design needs and input from the public at a pair of open house meetings in May, Kalahari has produced an updated Site Plan. Revisions to the Site Plan were discussed at a Feb. 5 meeting with homeowner’s association representatives from Sonoma and Forest Ridge, Kalahari officials and City of Round Rock staff. Representatives from all adjacent neighborhoods were invited.
One of the most significant changes from the list of potential uses shown in May is there is no longer a request for a larger amphitheater/outdoor music venue. There is a request for small outdoor event areas where amplified music would be allowed.
Compared to the draft shown at the open house meetings last May, the buildings have shifted somewhat on the site, as though rotated clockwise. That was done in order to accommodate changes to the intersection at U.S. 79 and Harrell Parkway required by Union Pacific Railroad, as well as to save some of the big oak and pecan trees on the site, and other resort design considerations. The shift puts the indoor/outdoor waterpark closer to the neighborhoods, while the truck loading dock at the Convention Center is a little farther away from the neighborhoods (see site maps below).
The tallest buildings in the project will be farther away from the neighborhoods. The maximum requested building height is 180 feet, and that is only allowed for buildings at least 750 feet away from the southern property line. This represents a larger setback than would be required by standard zoning requirements. In the C-1a zoning district, a 180-foot tall building would be set back about 210 feet. Buildings less than 750 feet away from the southern property line can be a maximum of 75 feet tall; however, no buildings may be located in the floodplain. The existing PUD zoning at the site allows buildings 15 stories tall, which could permit structures exceeding 200 feet in height.
There remains no direct connection from the resort property to the Brushy Creek Trail. Guests could still access the trail from the sidewalk that exists today along Kenney Fort Boulevard.
As for the traffic plan, City staff are comfortable the planned intersection and street network improvements will be adequate to handle traffic flows to and around the site.
A pair of detention ponds have been added to the Site Plan, along the southern boundary of the project. The ponds are designed to control runoff from the project into Brushy Creek in order to mitigate impacts to upstream and downstream properties.
Once the public hearing is held by the Planning and Zoning Commission and a vote is taken, a public hearing and final vote will then occur at a future City Council meeting. We will reach out to nearby neighborhoods and inform residents of future meetings once they are scheduled.
For background information on the project, visit roundrocktexas.gov/kalahari.



