The Historic Round Rock Collection
Historic Architecture
The Historic Round Rock Collection is a project documenting Round Rock’s history, funded in part with a grant from the Texas Historical Commission. These pages are adapted from the original 1991 print version; later additions have been made by staff. Recent Round Rock news is given in the News feature.
The architecture of the older sections of Round Rock is fairly typical for its time, although there are several outstanding exceptions. Most buildings in the downtown were built between 1876 and 1881, although several buildings have facades that date from later eras. Round Rock is also fortunate to have a well-preserved stock of houses which show the progression of middle class housing styles from the 1870s through the present.
Downtown Business District
Most of the historic buildings along Main Street from Mays to Lampasas are of simple limestone construction. Door and window arches display few decorative features and the roof lines are either unadorned or have austere parapets.
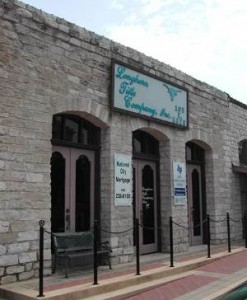
105 E. Main Street
Built 1876
The roofline is horizontal and is set out a few inches from the face of the building.
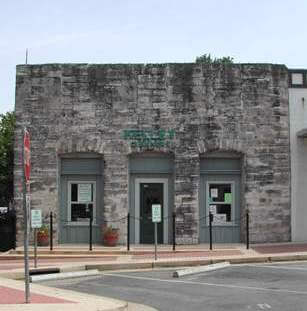
121 E. Main Street
Built 1877
This building originally had a second story. Filled-in second floor windows are visible on the Lampasas side of the structure. Like 105 E. Main Street, the door arches are relatively flat and are symmetrically spaced.
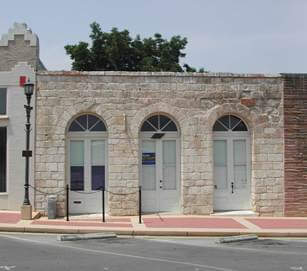
112 E. Main Street
Built 1880
This building and 109 E. Main have high door and window arches and unadorned cornices.
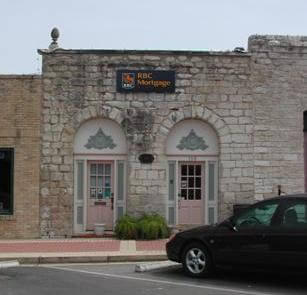
109 E. Main Street
Built 1885
There are three two-story buildings in the downtown area that are significantly more architecturally sophisticated than the others. The Old Broom Factory, the Otto Reinke Building and the Masonic Lodge/Old Post Office Building have detailed parapets, ornate window and door arches and much finer stonework than the surrounding buildings. The Masonic Lodge is particularly interesting with an intricate pattern of oddly-cut limestone clocks and brick detailing on its face.
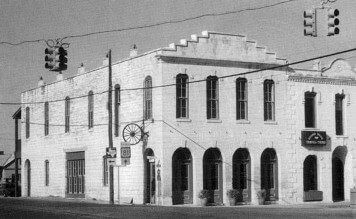
The Old Broom Factory
100 E. Main Street
Built 1880
This building has been restored. The leftmost door arch was removed when an auto shop was operated there. The work is almost undetectable.
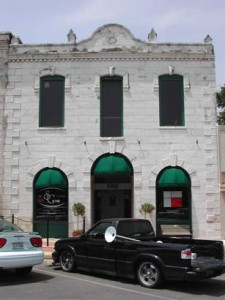
Otto Reinke Building
102 E. Main Street
Built 1889
Notice the stylistic similarity between the decorations above the second floor windows on this building and the Masonic Lodge. the stone door arches are much more elaborate than the other buildings in downtown Round Rock.
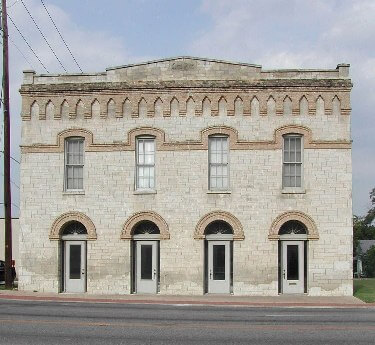
Masonic Lodge/Old Post Office
107 S. Mays Street
Built 1878
The brick detailing on this building is unique in the downtown district.
The J.A. Nelson Co. Building is also significantly more stylish than the other downtown structures. Its simple limestone construction is decorated with a Mesker Bros. facade of pressed iron and tin. This pre-manufactured front is an excellent example of a popular style of the early twentieth century. The building directly across Main Street also has a second story facade of pressed metal put up around 1907.
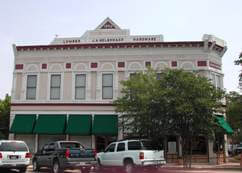
J.A. Nelson Co.
201 E. Main Street
Built 1900
This building’s pressed tin front is attractively painted yellow with maroon and gray trim.
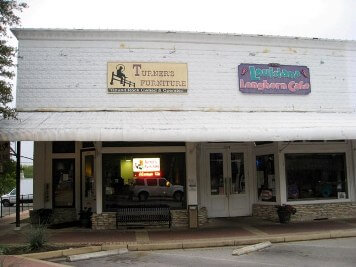
Round Rock Mercantile & Economy Drug Store
200 and 202 E. Main Street
Built 1907
The second story, not clearly visible in this photograph, is a pressed metal facade with a rough-hewn limestone block pattern.
The two red brick buildings in the downtown are also limestone with facades put up around 1920-1930. The patterned brick was a popular style during the 1920s and these buildings are good examples. Details on the parapet of 116 E. Main are quite nice, and the multi-layered brick on 118 E. Main is very interesting.
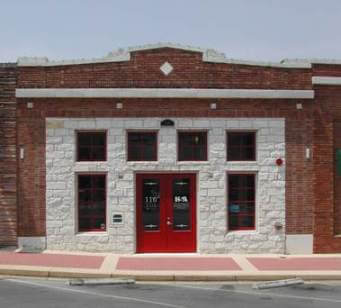
116 E. Main Street
Built 1879
The diagonally-set tile on the parapet (the upper portion of the building) is a common feature of 1920’s brick fronts. The lighter brick is newer than the rest.
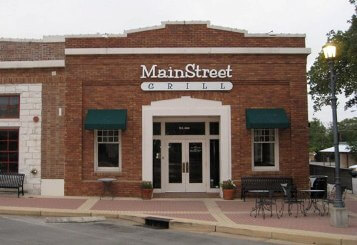
118 E. Main Street
Built 1920
Notice the texture of the brick pattern. The alternating raised and recessed areas create an interesting effect.
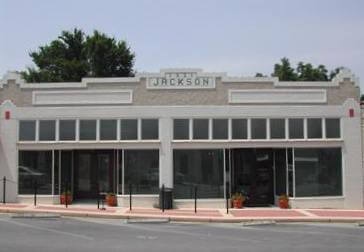
108-110 E. Main Street
Built 1880
The original ornate facade of this building was later covered with wood for an old-west image. In the 1990s the owners restored the facade.
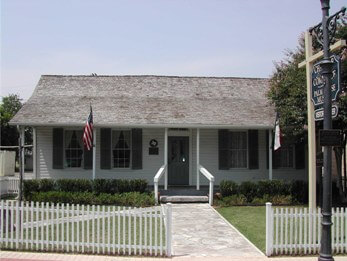
Palm House Museum
212 E. Main Street
Built 1873, moved to present location in 1976
The oldest building on Main Street is the Palm House (left), now the Chamber of Commerce Visitor Center. This house was moved to this location in 1976 from the Palm Valley area. The house is a well-preserved example of an early frontier building style: a central door and entry passage with one roughly square room on either side. The porch runs the length of the house and the roof is steeply pitched.
Residential Areas
Nelson-Crier House (Woodbine Mansion)
405 E. Main Street
Built 1895-1900, remodeled 1931
The most interesting house in Round Rock is arguably the Nelson-Crier house just east of downtown. The building originally was in a Queen Anne style with a three-story turret at the northeast corner, but was later remodeled to a neoclassical style with an Ionic-columned porch. The foundation of the turret remains as a large patio. Drastic remodeling has not diminished the beauty of this house. (left: northeast corner ca. 1900, right: northwest corner ca. 2006).
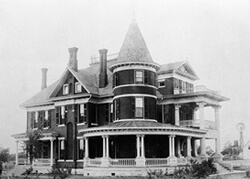
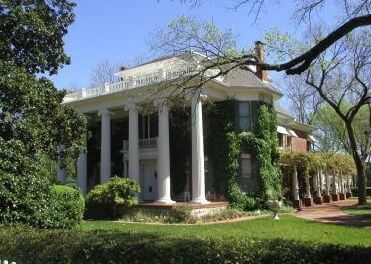
The Merrell House and the St. Charles Hotel building were built at roughly the same time and are very similar architecturally. They are essentially the two-story version of the Palm House at a somewhat larger scale and are examples of the reconstruction-era Greek Revival style. The square columns which support the second floor porch and the roof allude to the columns of the classical Greek Revival homes.
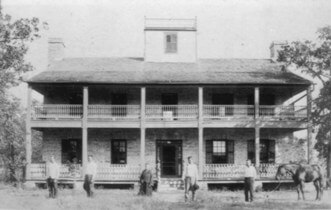
Capt. Nelson Merrell House
1516 E. Palm Valley Blvd.
Built 1870-71
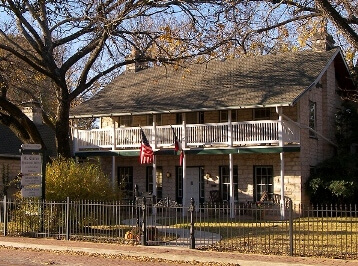
St. Charles Hotel
8 Chisholm Trail
Built 1850?
Other local homes with a similar structure to the Palm House are the Old Stage Coach Inn, the Barker-Porter House and others in the Neighborhood east of downtown. All these buildings date from 1850-1880.
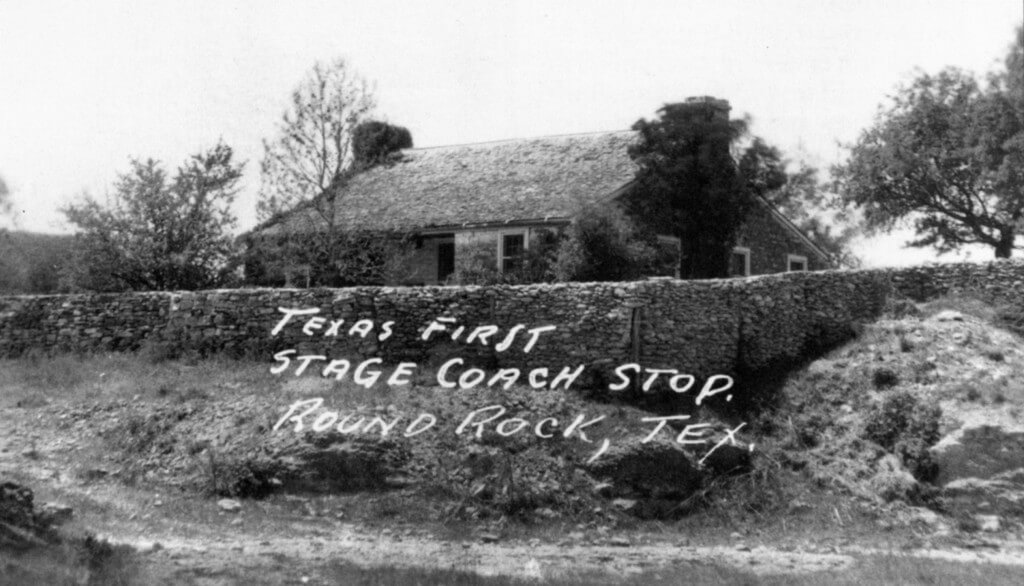
Old Stage Coach Inn
901 Round Rock Avenue
Built 1848-53
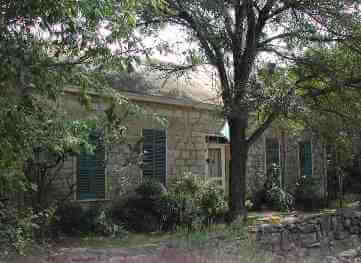
Barker-Porter House
1113 Ledbetter Street
Built 1872?
More modern style houses began to be built in the 1890s. Below are photographs of several buildings which probably date before 1930, although only a brief examination of local residential architecture has been made. The houses pictured below need further study and research before their architectural and historical significance can be accurately assessed.
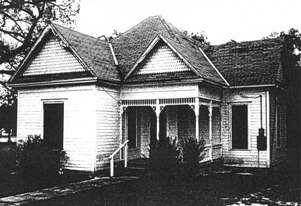
607 E. Main Street
Built 1920
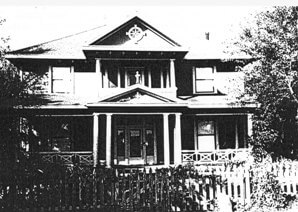
Trinity Lutheran College
104 S. Georgetown
Built 1906?
Home built for the President of Trinity Lutheran College (site currently occupied by the Trinity Lutheran Home). The home was originally located at the corner of Main and College Streets.


